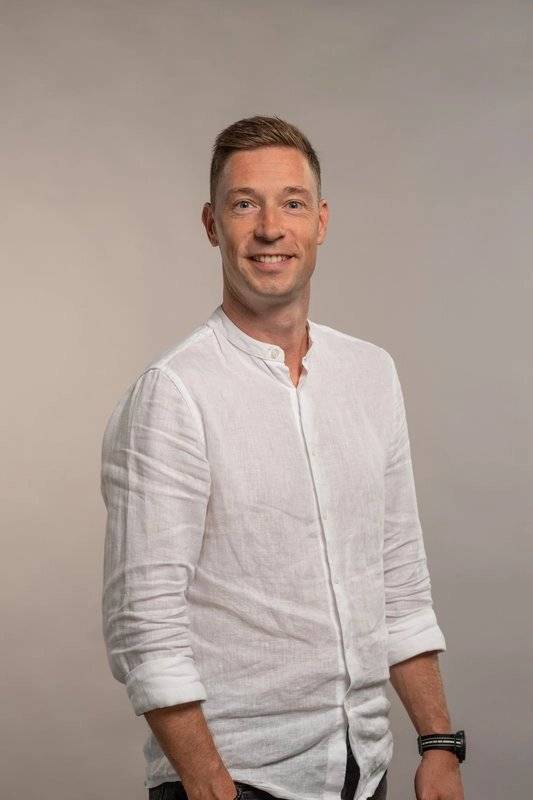Opportunity!
An authentic Swiss chalet with two 3.5-room apartments currently let. It enjoys a good location in a quiet residential area of Troistorrents and is ideally situated halfway between the Portes du Soleil ski slopes and the plain.
This property combines authenticity and potential, whether as an investment or second home.
Room layout
First floor
- Two garages
- Shared laundry room
1st floor
- Entrance hall
- Open-plan fitted kitchen
- A cosy living room with wood-burning stove and access to the terrace
- Dining area
- Two bedrooms with access to the balcony
- A study area
- A shower room
- A bathroom with space for a washing column
- Terrace
- Balcony
2nd floor
- Entrance hall
- Open-plan fitted kitchen
- Cosy living room with access to balcony
- Two bedrooms
- A bathroom
- Separate toilet
- Balcony
- Terrace
Parking
- Two garages
- Four outdoor parking spaces
Annexe
- Shared laundry room
Cadastral and legal information
- Parcel n°2071
- Plan n°20
- Medium-density zone
- Municipality of Troistorrents, Valais
Tax and accounting information
- Gross annual rental income : CHF 39'840.-
- Indexation: 166
- Coefficient : 1.20
Sale as second home authorized!
360° visit available on our website!
Contact us to arrange a viewing of this property.
No information available
No information available
